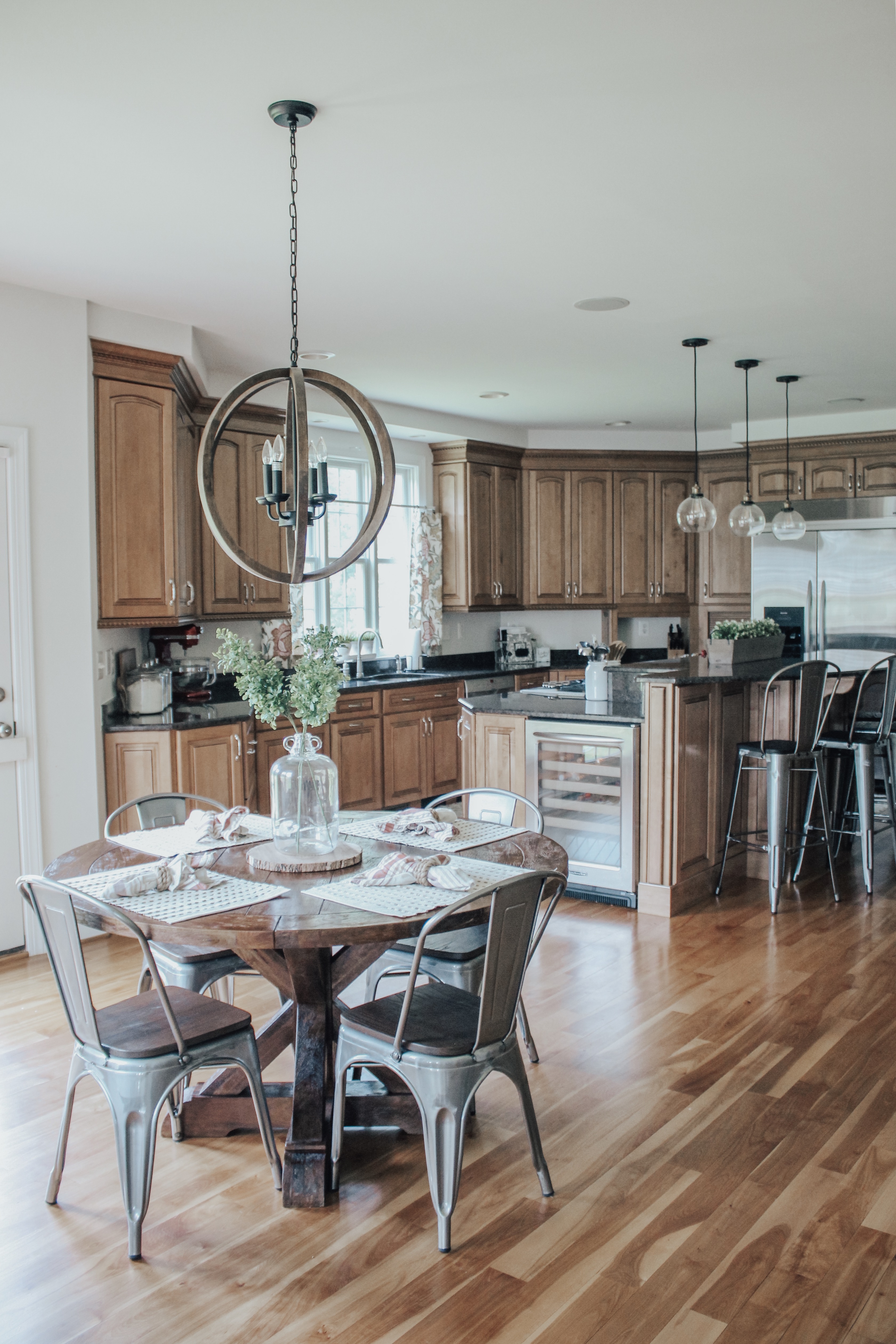We’ve been in our forever(ever) home about four and a half months now. It has been a whirlwind of a process, with so much to do and only so much time in a day. There was no time limit on getting things done, but we really wanted to get to the point of being settled.
I have been trying to share the home tour on a consistent basis, though it isn’t always easy. Summertime lacks routine and I’ve been waiting on a few of the finishing touches to arrive. The kitchen finally feels like it is complete, so I’m ready to share!

When you walk in the front door, through the foyer, and through a doorway you find the kitchen. It’s bright, welcoming, and was a selling point when we first saw it.
Being able to look out these beautiful windows to see our backyard is such a treat. Our previous home had a window that was above my head and basically useless. I kept the same curtains from Pottery Barn that we used in the old house because they were one of my favorite purchases. All the essentials are tucked behind the island so you can be in your own little zone when you’re cooking.


Opposite the kitchen sink is more cabinetry with a separate desk area. Cam refers to this as his ‘homework desk’ which in the future he is probably right about. We also use this area for extra storage for not frequently used appliances and medicines/first aid. That door to the left (with the wreath) is the pantry.

Our greatest struggle in this kitchen was the table. We had a Pier 1 dining set that we had purchased for our first home and it was very sturdy. This space wasn’t ideal for the rectangle shape due to the backdoor (to the future back porch) wouldn’t be able to open properly. A round table is what we were going to need. I searched for a while until I found this farmhouse round table from Home Depot of all places.
I knew I wanted the metal dining chairs + barstools in this room. The dining chairs are from Zeevoh, but it appears they’re no longer selling furniture. The barstools are DHP brand off of Amazon.
The kitchen buffet was a $150 Facebook Marketplace purchase. It’s in great shape, matches the kitchen, and has both hidden + glass storage areas. I shared this light fixture (and the pendants over the island) from Linea Lighting in a previous blog post. With some greenery, Hobby Lobby clearance items, and pieces we had hanging around.. it was easy to complete the look.

This kitchen is a dream. I feel lucky every day that I get to enjoy this space. It really is the center of the home and making sure it was perfect before sharing was very important to me. If there is anything you’d like the source/link to, please let me know!
To check out the previous home tour posts, click the ‘Home Tour’ tab at the top of the page!









